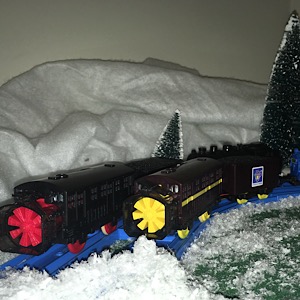Staring this thread to try and cover the build of my new layout. As some already knew, I recently moved into a new home and with that have decided to build a more permenant layout and one off the ground. I have a small setup in the basement for doing repairs and customs but I needed somewhere to run them right..
Props to my wife for helping with all of the cutting and building today. We knocked out the framing in a few hours. I have some sheets of MDF I will be using as the top. Also planning on putting in some more supports in the square sections.
From the door way, the length of 9' x 8' on the back wall. There are two 3' (ish) squares on either end, which my plan was to maybe use the MDF to make it round for the top. I eventually may make a lower staging level, but that will be phase 2..
Let me know thoughts and suggestions.
![[Image: IMG_0842.jpg]](https://s26.postimg.cc/wir1f9b89/IMG_0842.jpg)
![[Image: IMG_0843.jpg]](https://s26.postimg.cc/hiyoreuc9/IMG_0843.jpg)
![[Image: IMG_0844.jpg]](https://s26.postimg.cc/6yor8tpuh/IMG_0844.jpg)
![[Image: IMG_0845.jpg]](https://s26.postimg.cc/db3winswp/IMG_0845.jpg)

Props to my wife for helping with all of the cutting and building today. We knocked out the framing in a few hours. I have some sheets of MDF I will be using as the top. Also planning on putting in some more supports in the square sections.
From the door way, the length of 9' x 8' on the back wall. There are two 3' (ish) squares on either end, which my plan was to maybe use the MDF to make it round for the top. I eventually may make a lower staging level, but that will be phase 2..

Let me know thoughts and suggestions.

![[Image: IMG_0842.jpg]](https://s26.postimg.cc/wir1f9b89/IMG_0842.jpg)
![[Image: IMG_0843.jpg]](https://s26.postimg.cc/hiyoreuc9/IMG_0843.jpg)
![[Image: IMG_0844.jpg]](https://s26.postimg.cc/6yor8tpuh/IMG_0844.jpg)
![[Image: IMG_0845.jpg]](https://s26.postimg.cc/db3winswp/IMG_0845.jpg)


![[-]](https://www.blueplastictracks.org/images/collapse.png)